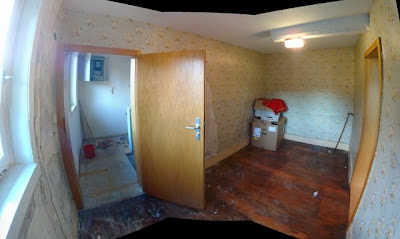At some time in the past, the house was split into two separated halves. We're not sure when, exactly, but we were told that one half was used as a post office at some stage (and there were rumours of a guest house). The evidence shows that this split was most likely designed into the house, though it seems unusual to us. The layout is almost perfectly symmetrical, and the two central doors would have been the two main entrances to each half, with each hall containing a staircase to the living level, and a second level of stairs up to the first attic level. This is pretty clear from the truncated beams in the ceiling of the first-floor landing and the side-room (see photos below), which was once a landing. Above this room, it is also clear from the floor boards that there used to be an opening between these upper levels.
 |
| Main landing. |
The current staircase from the cellar to 1st floor is "modern", and not to our liking, however it is not essential to change it at this stage. Our hard-earned cash is better spent on other things. The remaining staircase from the 1st floor to the 1st attic level appears to be original, and will hopefully retain its rustic feel after a cleaning down. The walls here have been dry-lined on all sides, and there is a metal cabinet for the electricity meter and trip switches, which we want moved to the cellar. The picture to the right just about shows the stairs down to the cellar level, at the top of which is the door to the kitchen.
The side room/former landing (visible through the door on the right in the photo above), is an odd room, playing no useful role in the current layout, merely being an antechamber to one of the rooms on this level. The walls bulge here, showing the tell-tale signs of the large timbers that form the supporting structure of the wall, layered with wallpaper over the colourful remains of paint from the past, and under that, thin plaster, just about covering the timbers and
wattle-and-daub panels.
 |
| Former landing, future guest toilet? |
 |
| Planned layout. |
Quite a lot of work is planned here. We are proposing that the existing doors in and out of the former landing be closed, and new doors inserted to form a passage through from the main landing to the two rooms on the eastern side of this level. This would then leave the front part of the former landing to be used as a guest bathroom (in the American sense, otherwise a toilet/shower room). We weren't sure about this at first, but it was a pretty good suggestion from our architects, and would make better use of the space here. Other ideas had been to try to open up the wall between the two landings, but as the central wall supports the stairs, and other things, it was a bit impractical. In any case, this is subject to approval, and examination by a structural engineer.
Today is also a milestone, as we signed the planning application. It'll be dropped into the town hall in the morning, then it's time to wait (around six weeks, hopefully) and see how our plans go.




Is there a meeting for public comments on your proposed changes? If so, I might need to fly to Germany to weigh in on this...
ReplyDeleteWhat, you want to complain that the guest bathroom isn't big enough? :D
ReplyDeleteI'm not sure of the entire process, but it'll be jumping through many hoops, and at the very least will take into account immediate neighbours. Will let you know a date if there is one :)
Just want to make sure our interests are looked after....
ReplyDeleteGet it all done by August. That's when we should be in town.
As it happens, we'd really like to be moving in by August. Still too many variables at the moment though. Will do our best! :)
ReplyDelete