Our building site feels like it's a hive of activity at the moment, with people on the scaffolding looking after the plasterwork, and the general builders out back with big machines digging holes.
The main job for the general builder was to level out the ground at the back of the house and bury a 6,500 litre rainwater cistern.
A fair bit of earth has to be moved, as a couple of metres from the back door, the ground was about 1m higher than the ground level at the back door.
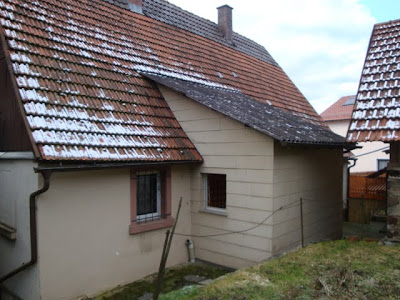 |
| Back of the house, early 2011. |
By levelling this out, we're making space for a future patio/terrace, but it'll probably be covered in hardcore stones for some time. The water cistern is large enough. Without the access shaft, it's just over 2m high, so the hole they dug was close to 3m deep. Mostly clay with some big stones, and a possible gravel layer, it was easy digging for the big excavator. The lack of boulders also bodes well for when we have excavate the field for the ground source heat pump collector area.
 |
| A little bit of levelling. |
 |
| A little more. |
 |
| Former ground level against pig sty |
 |
| Ready to dig the big hole. |
Water from the roofs of the barn, the pig sty and part of the house will flow into this tank, so that's a pretty big collection area. The overflow will be directed down to the nearby stream, as otherwise we have to pay annually for rainwater that goes into the waste-water system. Personally, we think it's goof to have some rainwater going down there, as it can flush clean the pipes, but they are the new rules.
 |
| The hole for the cistern, c. 3m deep. |
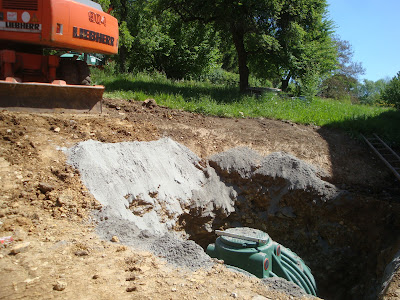 |
| Burying the cistern. |
At the same time, the general builders have to excavate a trench around the back of the house. This was primarily to install some perimeter insulation below ground level, and a splash zone half a metre above ground, as this side of the house will be insulated from the outside.They had the trench dug last Friday, so we got a first look at the condition of the external cellar walls.
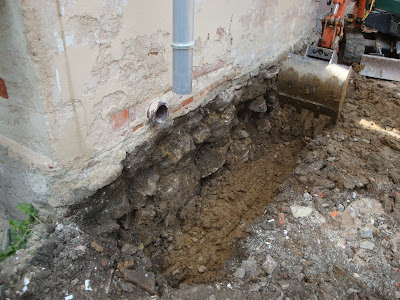 |
| Rough, and stones falling out. |
Not a pretty sight. Expecting fairly even stonework, like the inner face, we were instead faces with a broken surface, as if they had piled stones against an earth embankment before finishing with nicer stones on the inside. This would explain some of the wet issues we have in the cellar, but with the trench dug, followed by rain on Friday night, a small stream developed in the cellar. While we had planned on putting in perimeter drainage, it was clear that this would not be deep enough to stop the ingress of water, so today, they dug deeper. This exposed the frightening sight of a large undercut in the cellar wall, adding strength to our theory on how it was constructed. Of course, this needs immediate attention.
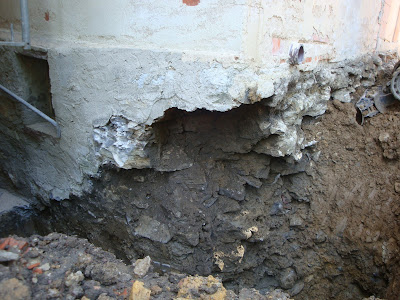 |
| Corner undercut by at least 50cm. We need a new one! |
The plan is to put up shuttering and reinforcement mesh, and pour concrete in behind the cellar wall. This will have the effect of strengthening and supporting the wall, while providing an even surface which can be waterproofed before the insulation gets stuck on. In a way, it's a silver lining. They will continue to do this along the entire ack wall of the house in 2m sections, although they cannot go deep behind the vaulted cellars, as they need pressure to keep them intact. We can live with damp there.
While this has been going on, the plasterer and crew have put undercoat on the half-timbered beams, and a base coat of plaster with mesh reinforcement on the roof dormers. After months looking at wood fibre boards and then plastic, they look great already. Today, they are chipping out and repairing cracks in the masonry walls.
 |
| Dormers with the base coat of plaster. |
As for my own work, most of Saturday was spent installing expanded metal sheets on the east gable wall (the half-timbered part), as a foundation for new plaster. This plaster is simply to provide an even base onto which external insulation can be glued. It was unplanned, hence me doing that part to save some valuable cash.
 |
| First couple up. 2.5x0.6m sheets |
 |
| Second row, three stories up. |
One unexpected result of this work, was the discovery that one main member has completely rotted. It's a beam whose end sticks out the gable wall, and runs through one of the rooms, supporting the ceiling beams. The end in the wall was clearly exposed, so had the consistency of a sponge, providing an ideal home for a nest of ants. Replacing this beam would be a major effort, so I'm thinking of getting a steel bracket to support it on the inner wall side.
 |
| End of oak beam, totally rotten. |
In the good news side, our neighbour, Sace, who will also be doing the heating work, brought along a rotating laser level to check the floor of our kitchen. The current surface is quite uneven with a peak in the middle, right above the vaulted cellars. This meant we were unsure if we could install underfloor heating. Thankfully, we have just about enough room to insulate an then install heating pipes in the floor, meaning we can save wall space.
And in other news, all the work in the garden means rescuing these beautiful creatures before they get buried. Awww...
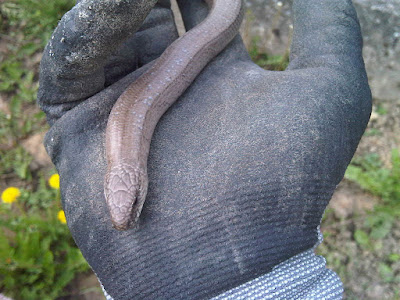 |
| Slow worm :) |




It's no surprise to me that you found an uneven rough stone wall below ground and no surprise about finding no support at all in one corner! Before our house (in Roscommon) was renovated, I had attempted to dig away the garden soil that was up against one side of the house in an effort to reduce the damp. I uncovered a hole that seemed to go underneath the house itself! After asking a couple of engineers without success, I was informed by a local man that it was a drain that ran directly underneath the house! And I believe that is exactly what it was.
ReplyDeleteHi John,
ReplyDeleteYeah, we expected it to be rough, as it's a so-called "Bruchsteinwand", however, deeper down the situation got worse. Rough was ok, but large parts of the wall falling out was not :/ In places, only the inner, neater skin remained. No mortar to speak of, really, mostly clay.
I'd say a drain running directly under the house doesn't help your damp issues! How big would such a drain be?
Hi Barry; drain would have been big enough for a man to crawl through if it were clear! I did not venture in; seemed to contain a considerable amount of rocks which would allow water to travel along but mantain the integrity of the drain under the house. My builder considered that it was better left alone. If the house had not moved in 100 years it was unlikely to do so, so no point in causing any needless disturbance!
ReplyDelete