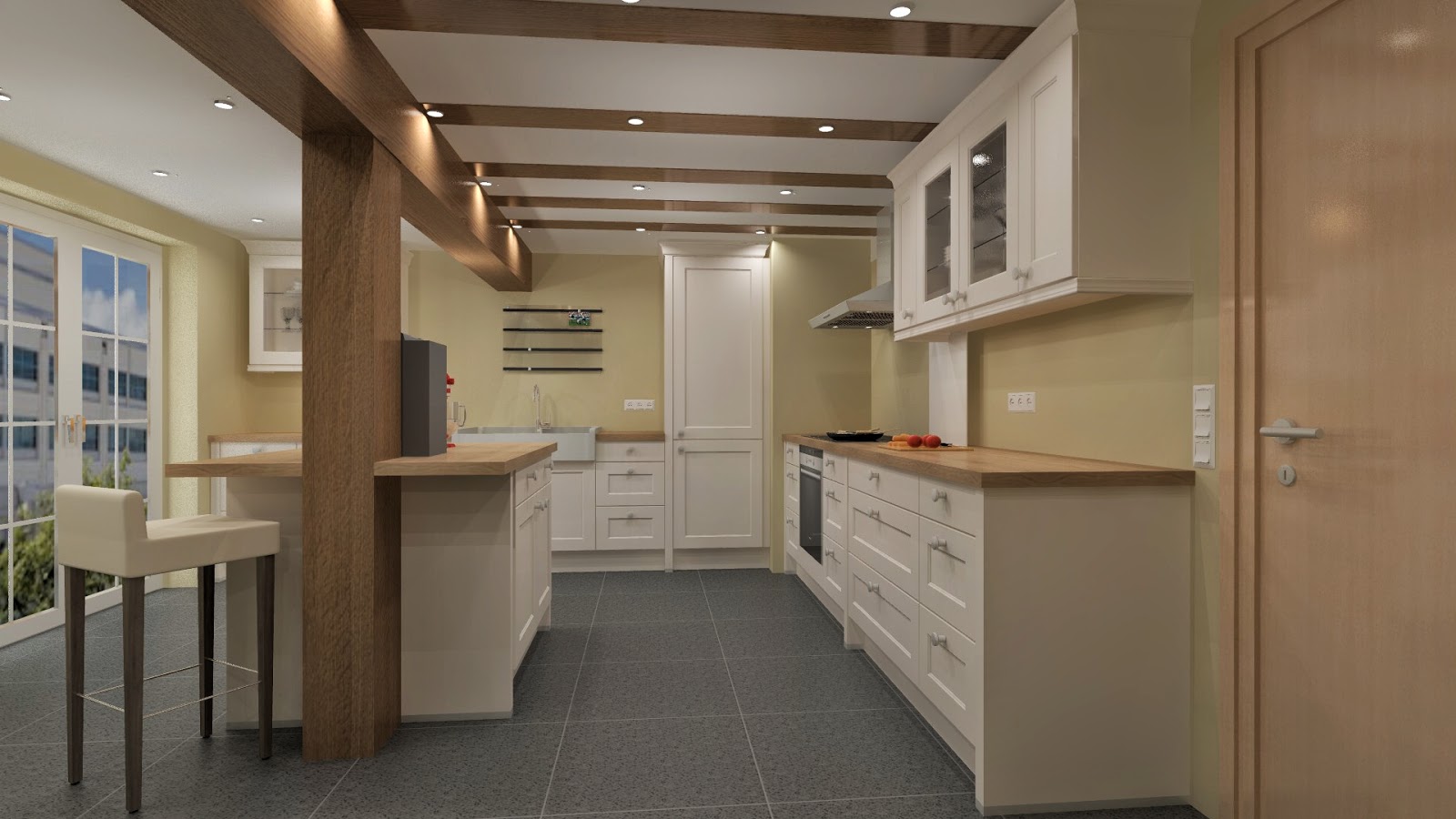To see a video of this, have a look here. Yep! Pretty much a year after I laid the cables, and thanks to our Elektromeister friend, Sace Bakan, they are now hooked up doing their job. We now have a few working light and sockets, which makes a huge difference after three years having to bring an extension cable and light everywhere we went. It also feels like a working house, as we're getting near enough to the decorating stage.
Oiling of the beams on the second floor has continued, which certainly darkens, and livens the wood up.
In this shot, you can see the effect of the oil, as the base beam is partially oiled, and the diagonal on the right not yet oiled.
So we'll be getting some nice contrasts when the plastering and painting is done in this room.
Meanwhile, I've spend most of the past two weeks jointing, skimming and sanding, to get the final plaster surfaces ready for decorating. I skimmed the green boards in the kitchen yesterday, including the ceiling, and while it's far from perfect, a touch of sanding should do the trick.
Of course, the small details take time, like the transitions between old and new ceilings, which I did as simply as I could.
And of course, some more moulding and sanding needed, but it should look good once complete.
We also made a start on making the window sills, with the help of another friend, Werner, who has stuff like this brilliant table plane. I want one.
The sills are being made from glued laminated timber, so solid wood, but less risk of bowing or warping. My original idea of reusing some of the original solid oak floorboards as sills was a bit unrealisting, as they were not as straight as I thought.
We bought enough timber to make 24 sills, and the process is simple enough. We do some tricks to make it look thicker than the 18mm it has, by gluing a strip underneath. Once the basic shape has been cut and the fit checked, we'll round the edges with a router (slight rounding), then sand/polish them and oil them, with some final surface treatment to allow them to stand up to wear and tear.
And our tiles arrived just over a week ago, ahead of schedule. They'll stay in the barn for a few more weeks, till the kitchen ceiling and walls are decorated. Greener than we thought, but every tile is different, so it should be a nice effect.
And it's worth a video ;)
























