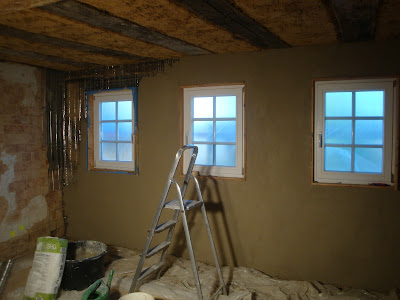Apple harvest time is upon us again, but before I get to posting about a new apple mill renovation project, I thought I should give a brief update of what has happened with the house this year. Building had taken a bit of a back seat the first 8 months of the year, but things are picking up again, with projects that had been put on the long finger getting attention again.
But first, back to December 2016! One of the worst things about the house in winter was the old front door. An aluminium and safety glass monstrosity from the 70s or 80s that would not seal right, and had ice crusts on the inside during the coldest winter nights. Towards the end of 2016 we'd finally ordered a door, so in December I took an angle grinder to the door ope, to cut a space for a future sandstone frame. The original was dumped when they rebuilt this section of the wall, presumably when the existing door was installed, so we felt it would be nice to reinstate a frame.

With the dirty work done, the new door was installed. It immediately made a difference to the climate inthe hall, being well insulated and closing properly, not to mention to the look and feel of the front of the house. Certainly more in keeping withthe style of the house. The colour matches the outer frames around the windows, so despite not being initially too sure about ordering that colour, we're very happy with it.
In January, we had some lovely snow, but also severe storms.
 |
| A view of the back of house. |
It wasn't till a couple of days after the biggest storm, while walking over to our local, that I noticed the barn roof looked different. Walking around the other side, I saw a large chunk of roof missing. Inside the extent didn't look too bad, but those are asbestos corrugated sheets, and i wasn't happy having to deal with that at this stage. Sometime soon, I want to re-roof the stall part of the barn, and prepare it for solar panels, but that's another story.
Luckily, a good friend is in the trade, with the right kind of equipment, so the following day we bought material and patched up the hole with new cement-based sheets. Ugly, but necessary, and a little dear for a temporary fix.
 |
| Nearly done |
The next big thing was the second vaulted cellar. I had done
the walls and ceiling in May 2016 (May!), but had not been able to continue the floor due to shoulder problems in the autumn. In March this year, I was able to kick this off again, with the removal of 4 tonnes of heavy clay, to bring the floor level down a bit. As with the beer cellar, the idea here was to build up a layer of pebbles to promote drainage (this cellar is considerably damper tan the other), topped with crushed stone and a final brick layer.
The stages can be seen in the photos below, including painting with a silicate paint, but that's as far as it got, as i have not been able to source reasonably-priced old bricks. We may do something else if I don't find any soon. This cellar is intended to be used as a food store, and should be ideal for storage of spuds, carrots and the like, once I build a new door.
In between all of this were some more hobby-related tasks, mostly relating to alcohol production.
I acquired a Cabernet Sauvignon Barrique early in the year, directly from the Schneider winery, so I made a stand for it then brewed 200 litres of Imperial Brown Ale to age in it. It's now serving, and was worth the effort!
In late summer I then had my first foray into making fruit wine, after a neighbour asked if I would like to use his father's redcurrants. Sadly, his dad is no longer able to do it, so I was only too happy to help continue the tradition with them. We used a berry mill and the cutest press I've ever seen, both built by his father and uncle. We now have 54 litres in the cellar, finished fermenting, so I'll have to bottle soon.
I forgot to mention the apple brandy I got distilled in January, but I may come back to that in another post. But as the Schnapps buzz has me, I mashed up 60kg of our cherry plums, so am hoping this will make a nice schnapps in January!
And that's a quick roundup of the positive highlights of the past 10 months. Stand by for the attic conversion, cellar insulation and another apple mill restoration.





















































